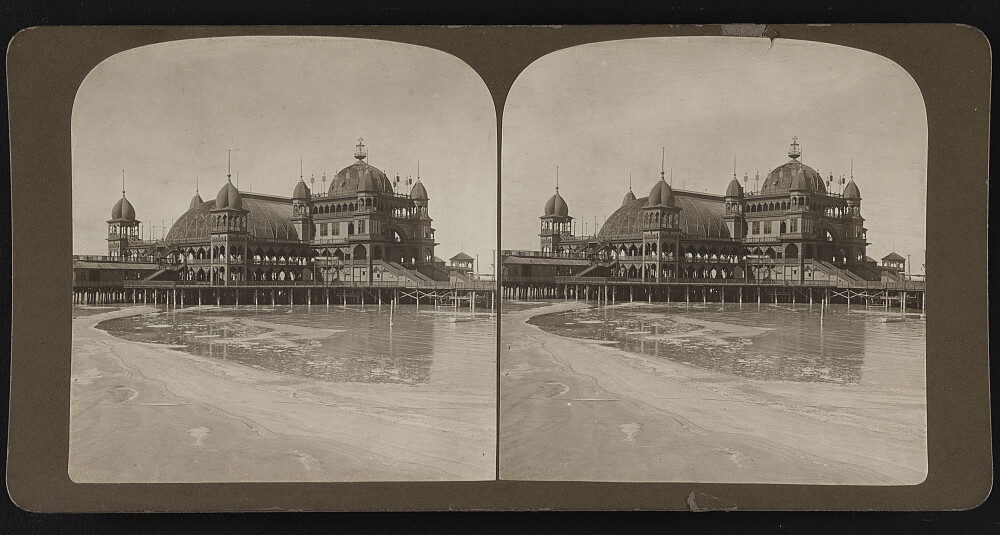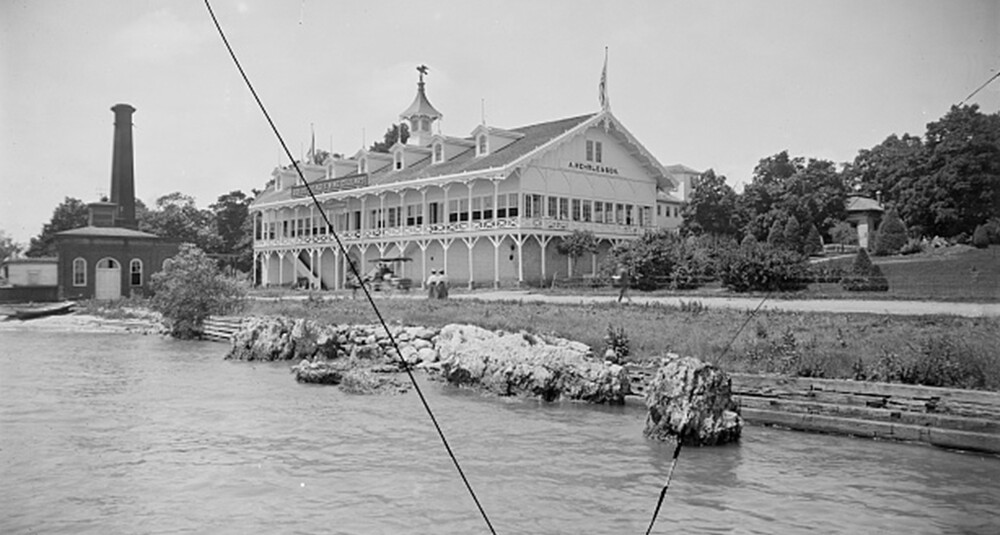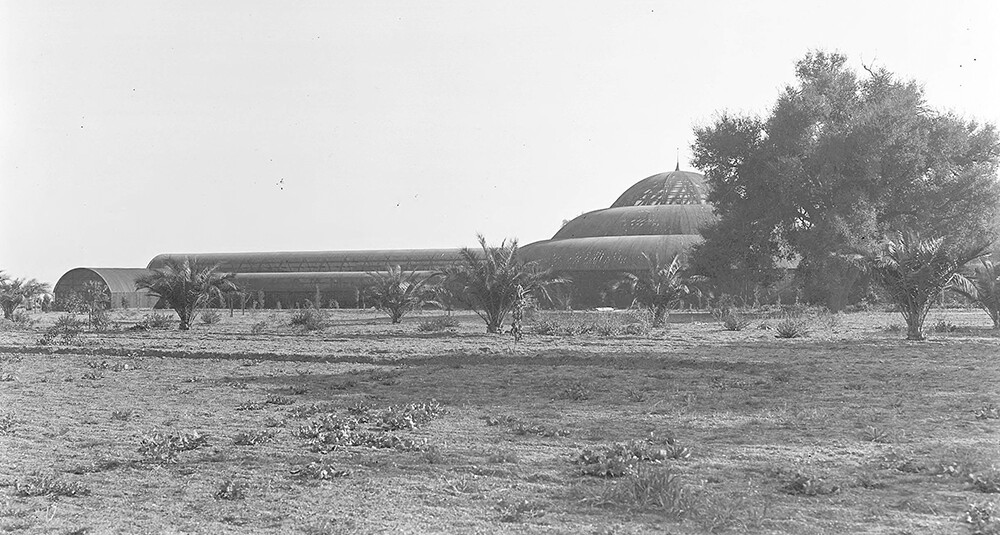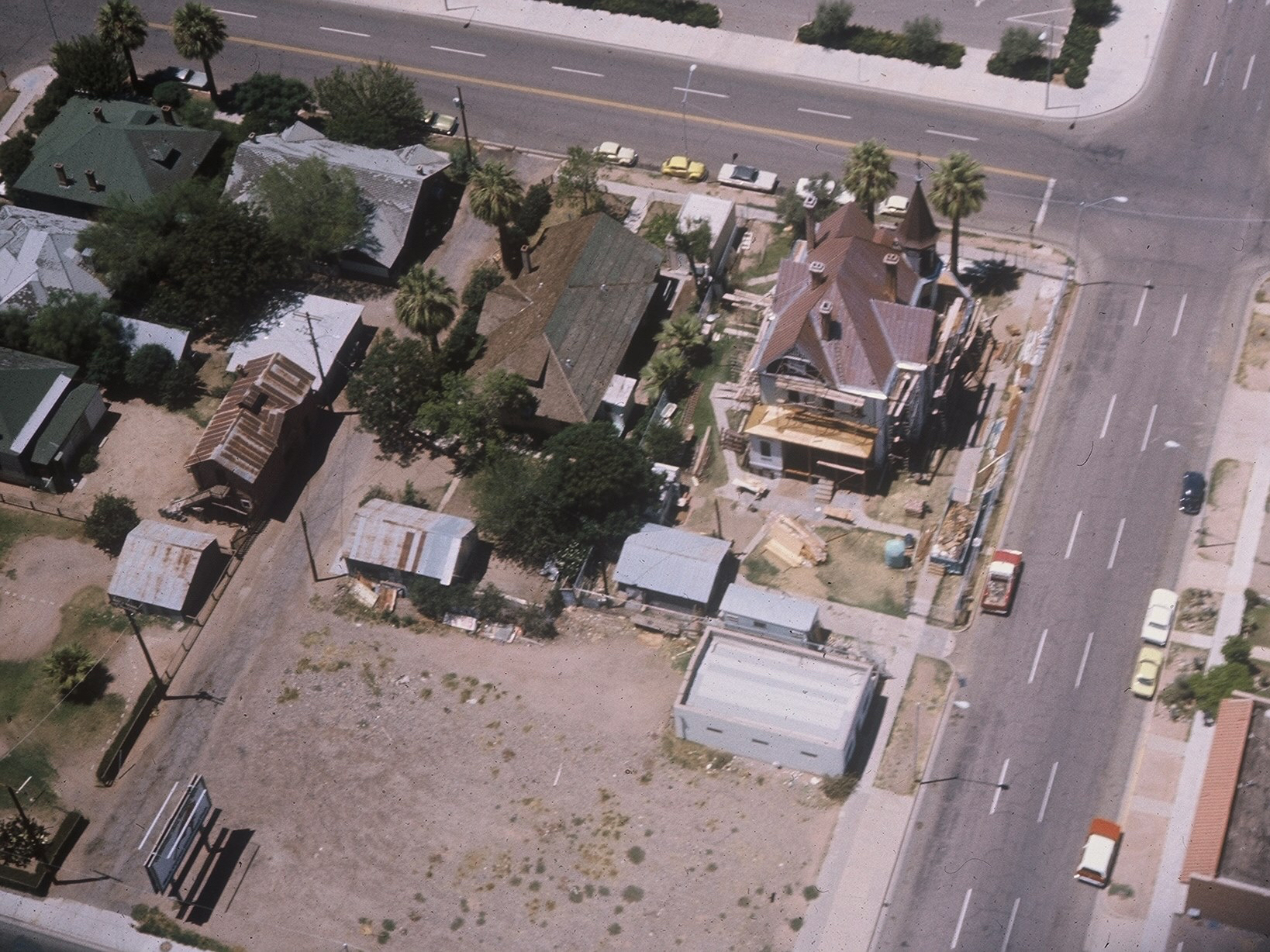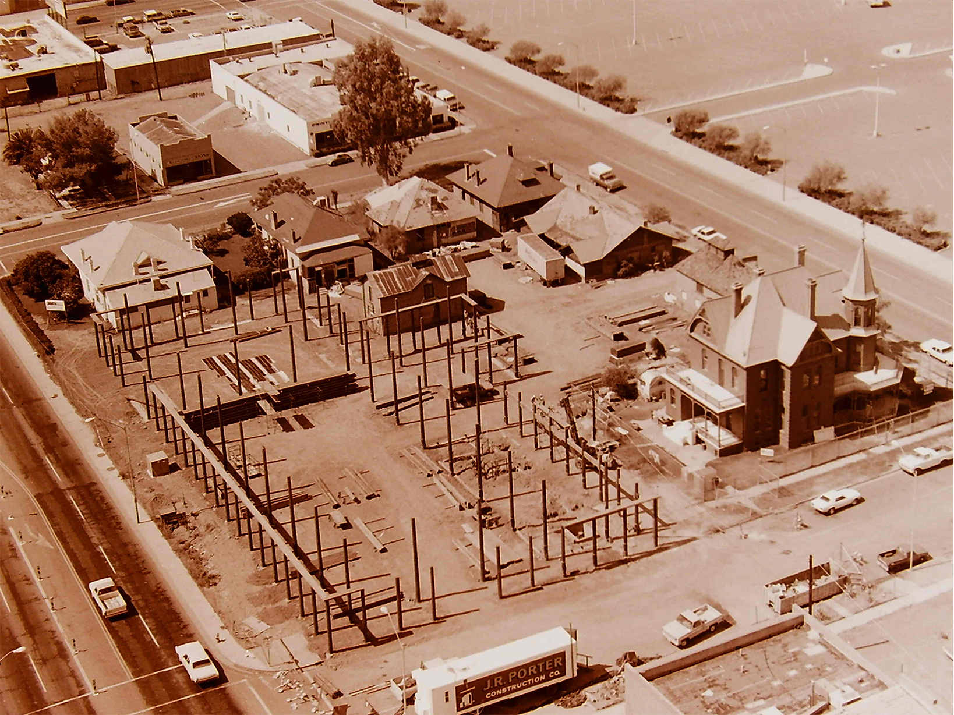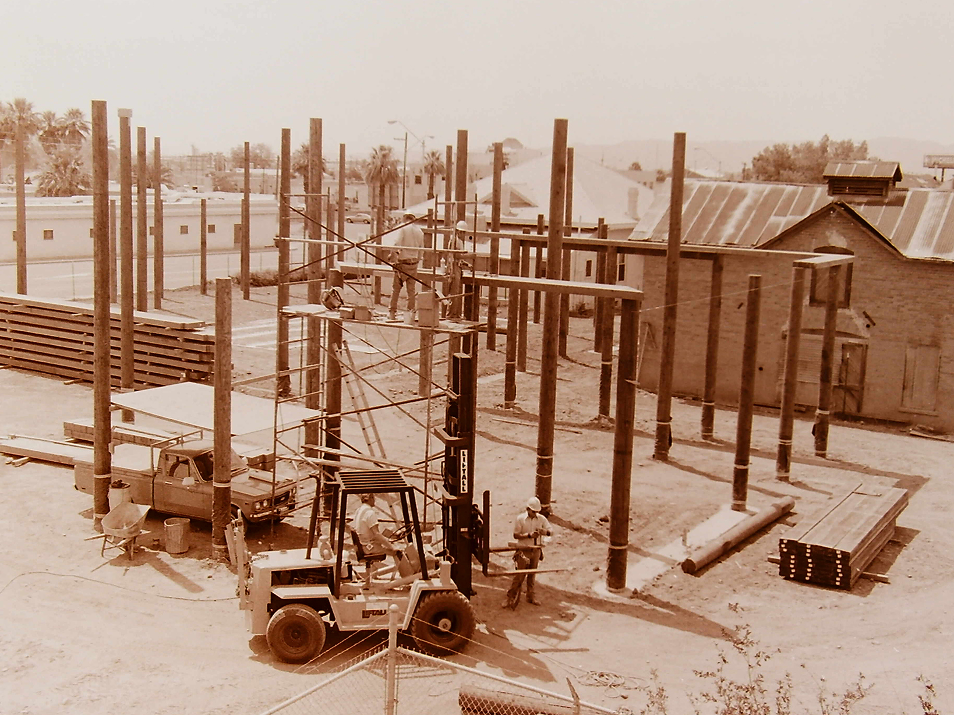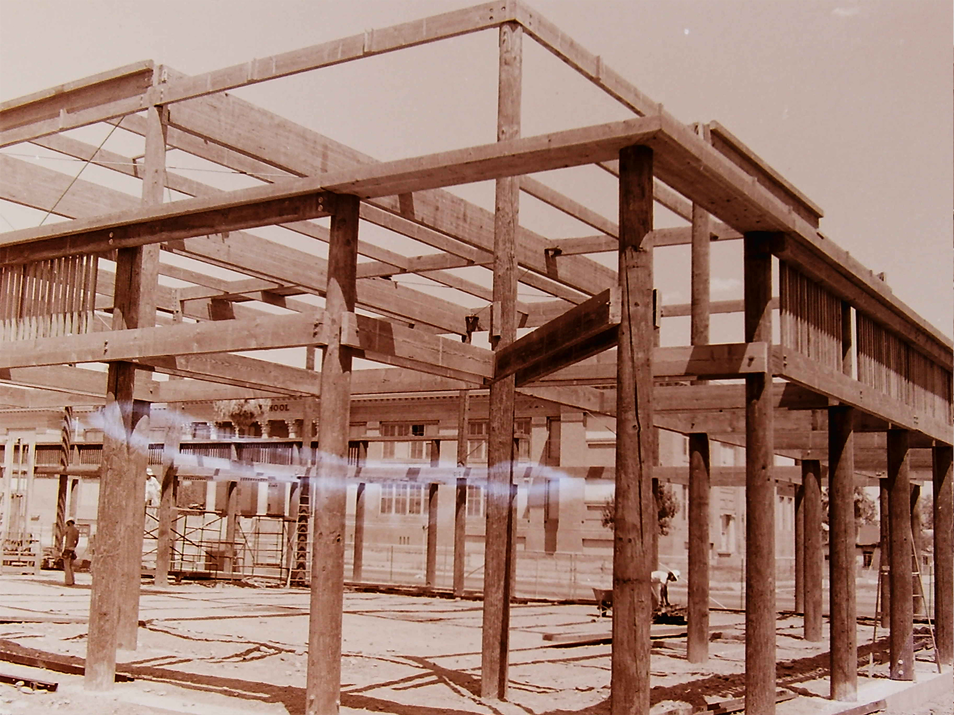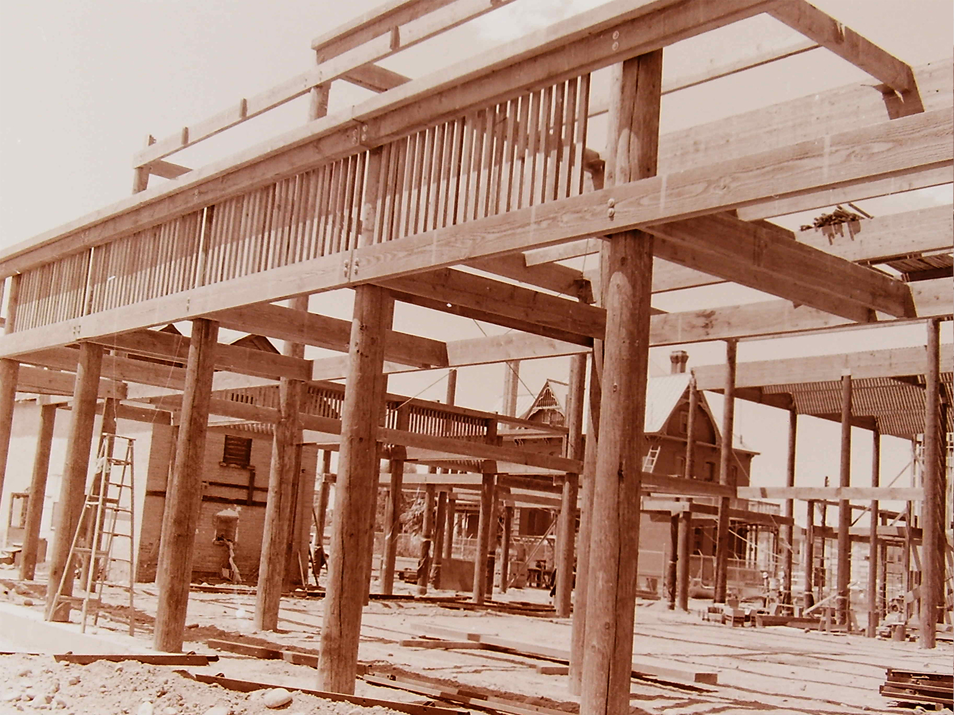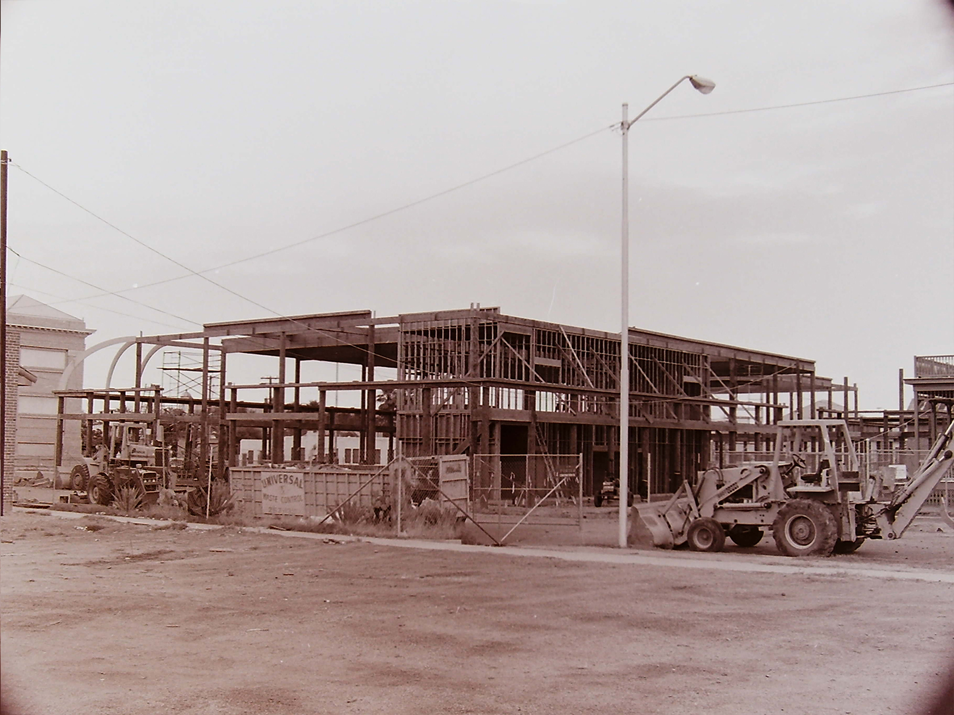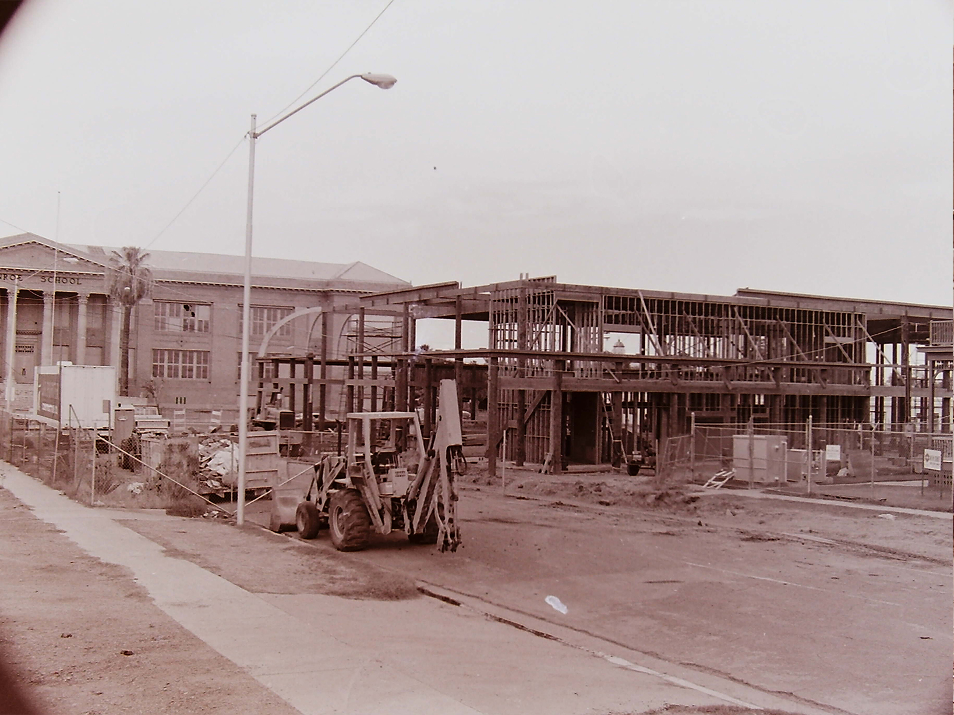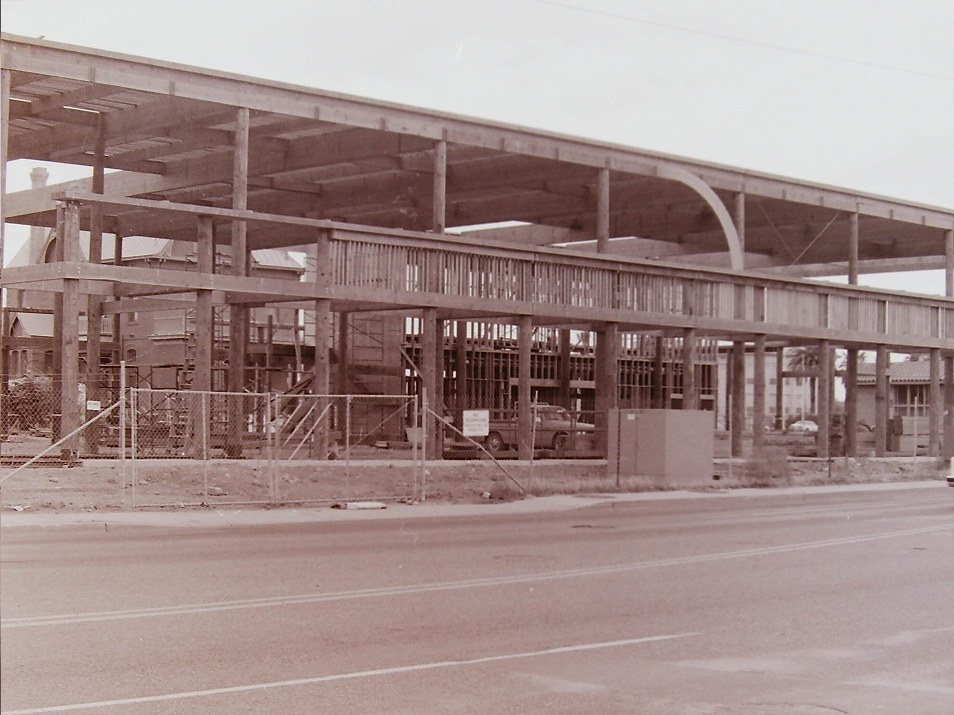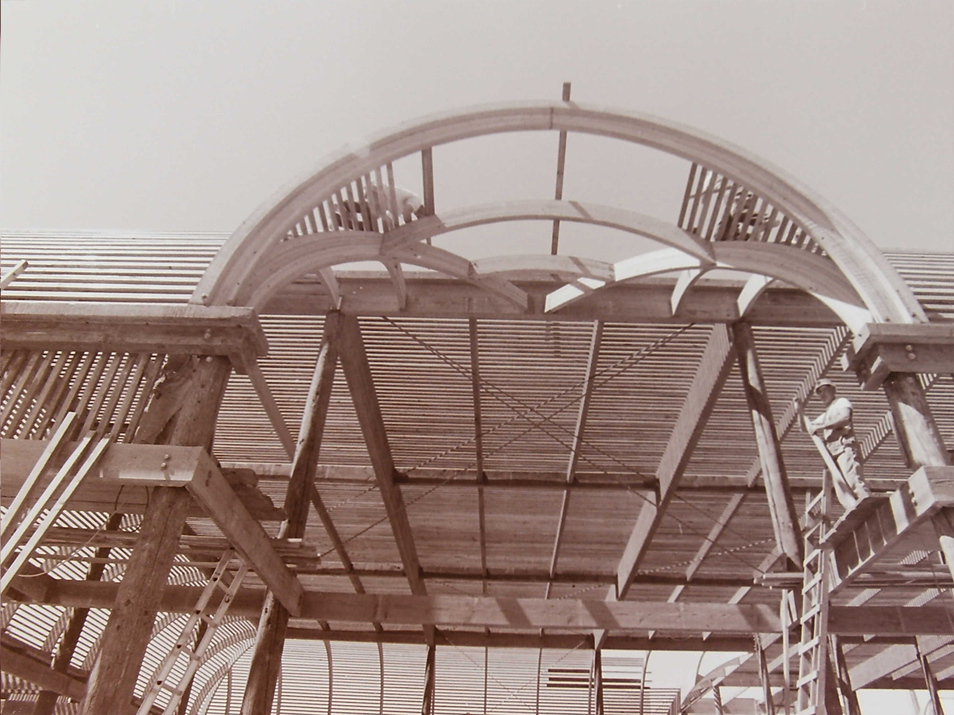Picturesque Pavilions
Posted July 1, 2024
Written by Heather Roberts, Research Historian
For a printable, PDF version of this article, please click here.
Did you know…
Unlike the other buildings at Heritage Square, the Lath House Pavilion is the only “modern” structure, though it’s meant to look otherwise. Built in 1980, the pavilion was designed by local architect, Bob Frankeberger, AIA (American Institute of Architects), who took inspiration from mid 19th century through early 20th century garden and park structures to create a community gathering space.
The Lath Pavilion
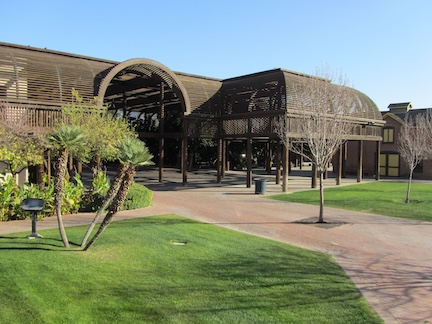 “I think the best part was to see the use of it. I still have people come up to me and say that they were married here, or they attended their high school prom here. I think it really served its intended purpose of being a public space that had lots and lots of use.”
“I think the best part was to see the use of it. I still have people come up to me and say that they were married here, or they attended their high school prom here. I think it really served its intended purpose of being a public space that had lots and lots of use.”
– Bob Frankeberger, Heritage Square interview, February 2015
In the 1970s, the US was in the midst of an energy crisis and an economic downturn, and were also planning for the upcoming American bicentennial. Projects for downtown Phoenix were focused on urban redevelopment and renewal, and as one of an even-then shrinking population of 19th century buildings in Phoenix, Rosson House fit the bill for restoration/renewal. The City of Phoenix received a HUD (Housing and Urban Development) grant in 1974 that they used to purchase Rosson House and relocate its residents. When Bob Frankeberger was asked to design public restrooms for Rosson House visitors, he went a step further and designed a whole pavilion inspired by turn-of-the-century structures, hoping to create an inviting public space to draw people back to downtown Phoenix. A further grant (funded by federal economic stimulus money) together with contingency funds from the City financed the pavilion. Work began in 1978, and finished in time for the pavilion to open in concert with the Museum on May 4, 1980. Its design combined a simple, two-story building with the required restrooms, a prep kitchen, and two meeting spaces, together with a large shade structure made of telephone poles, glulam beams (glulam = glued, laminate timber), and wood lath, creating a 22,800 square-foot event space. In 1982, Frankeberger was given an American Institute of Architects National Honor Award for the Lath House Pavilion’s uncommon design and its usefulness as a shade structure in the hot Phoenix climate.
-
What a Concept!
Frankeberger’s vision for the Square didn’t stop with the restored buildings of Block 14, or the ingenuitive design of the Lath House Pavilion. Before restoration began, he created a concept design for the entire Heritage Square neighborhood! With a focus on historic preservation and an eye toward providing a vibrant and thriving downtown area for people to enjoy, he drew up the plan included below. What do you think?
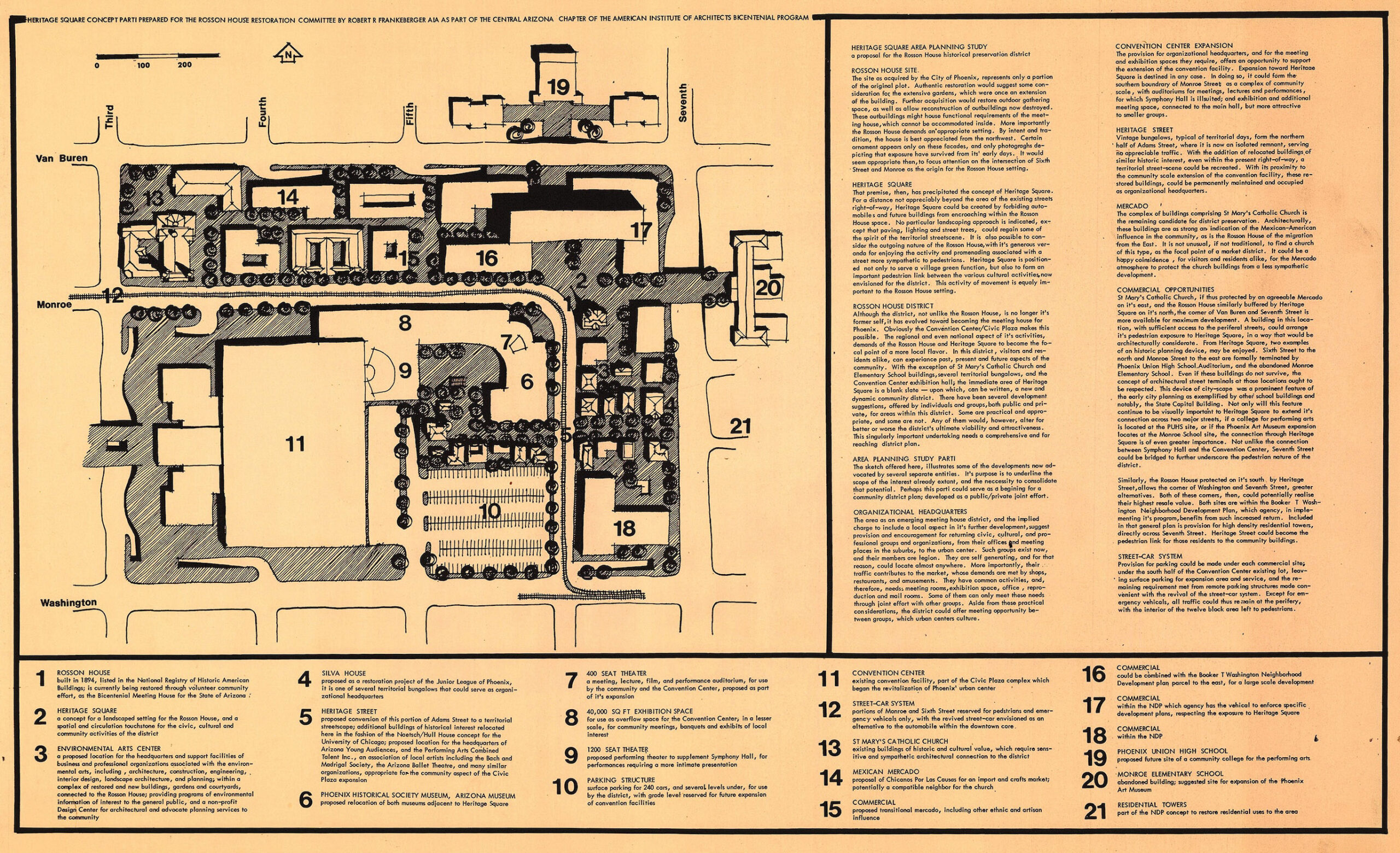
–
Pavilion: a usually open, sometimes ornamental structure in a garden, park, or place of
recreation that is used for entertainment or shelter.
In the late 19th century and beginning of the 20th, large pavilions were popular as entertainment spaces/venues. You could find many at seaside and lakeside resorts as bath houses, dance halls, and bandstands, like the Saltair resort pavilion along the Great Salt Lake in Utah (seen in the stereoscope photo card at the top of the page).
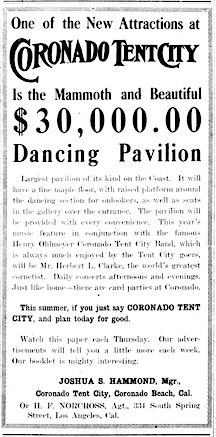 California beach resorts promoted their entertainment pavilions in Arizona newspapers, trying to draw in tourists, as Coronado Tent City (San Diego) did with their ad seen here. Ads and publicity stories from La Grande Beach (located halfway between LA and San Francisco), and Long Beach and Redondo Beach (both located in the LA area) promoted their pavilions in the Arizona Republican newspaper in the early 1900s.
California beach resorts promoted their entertainment pavilions in Arizona newspapers, trying to draw in tourists, as Coronado Tent City (San Diego) did with their ad seen here. Ads and publicity stories from La Grande Beach (located halfway between LA and San Francisco), and Long Beach and Redondo Beach (both located in the LA area) promoted their pavilions in the Arizona Republican newspaper in the early 1900s.
(Side note – We also found an ad in the June 28, 1902, edition of Flagstaff’s Coconino Sun newspaper, promoting Coronado Tent City’s beautiful “ping pong pavilion.” Say that three times fast!)
Arizona had its share of entertainment pavilions as well. The Weekly Arizona Citizen (Tucson) mentioned that local Levin’s Park Brewery had, “a splendid pavilion with bowling alley attached” (August 14, 1880). The Daily Tombstone Epitaph (January 21, 1886) promoted their town’s pavilion, used for dancing and skating. The Copper Era newspaper (Clifton, AZ) mentioned the first ball of the season taking place at their dancing pavilion (November 29, 1900).
Though public pavilions were popular venues for entertaining locals and visitors alike, they were not open to everyone. Segregation may not have been coded into law in many states outside of the south, but it was still a part of Black Americans’ daily lives in racist threats and harassment for anyone who tried to use supposed “public” spaces. In 1919, the Phoenix Tribune shared updates about local restaurant owner, Roy Lucas, who was building on his promise to give Black Phoenicians “a real up-to-date amusement park,” that would include a dancing pavilion. Irvine Park, located on the corner of Grant Street and South 9th Avenue, opened on April 15, 1919. One article promoted it as, “a second Riverside Park,” and celebrated that “any person of African descent” would be welcome at the park.
–
Lath house: a structure made chiefly of laths or slats spaced so as to reduce
excessive sunlight while permitting moderate air circulation and used for growing
plants that require some shade and protection from strong winds.
Pavilions could be found all over the country at the turn of the 20th century. What makes ours so unique is the term “lath house”.
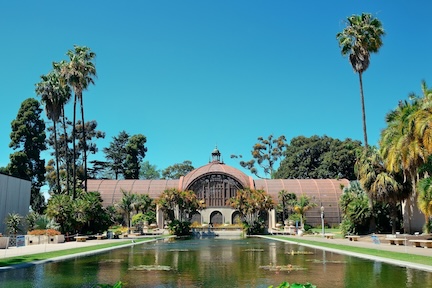
The wood lath Balboa Park Botanical Building, via Freepik.
Horticulturalists have long used shade structures to protect both seedlings and full-sized plants that can’t tolerate direct sunlight. At the turn of the 20th century, several nurseries and citrus growers in Arizona, as well as similar businesses in other states, including Utah, New Mexico, and Texas, are reported in newspapers as using lath structures to shade vulnerable plants. But the state where they seem to be mentioned the most is California, home to Alfred D. Robinson, co-founder of the San Diego Floral Association. Robinson, who collected and grew over 500 varieties of begonias during his lifetime, had a lath house of his own at his Rosecroft estate in Point Loma, San Diego. Though the structure doesn’t exist anymore, it’s thought to be the lath house in this linked photo (a structure that this author thinks looks remarkably similar to our Lath House at Heritage Square!). Robinson wrote articles for the Floral Society’s magazine, California Garden, encouraging others to “get a lath house,” promoting them as not only ideal for growing plants, but also for sheltering people. He also wrote an article for Sunset magazine, suggesting the Panama-California Exposition (1915-1917) build a “Palace of Lath” for their World’s Fair gardens. His vision inspired the design of the Balboa Park Botanical Building (1914) – what is likely the oldest wood lath house remaining in the world.
At Heritage Square, people have spent over four decades being sheltered from the hot Phoenix sun under the Lath House Pavilion Bob Frankeberger so thoughtfully designed. Countless numbers of our community have come to the Lath House Pavilion to get married, attend fun programs and festivals, eat, drink, sing, laugh, cry, party, dance the jitterbug, and so much more. We’re looking forward to being a part of all of it with you for decades to come!
-
Cat on a Hot Pavilion Roof
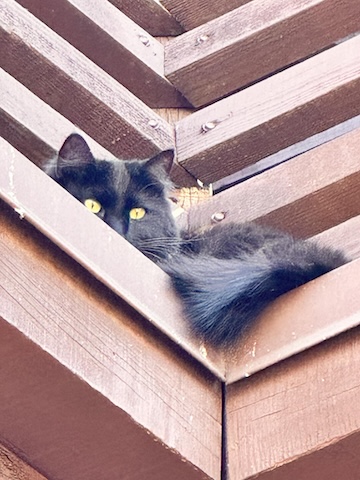 Written by Heritage Square volunteer, Sharon Presley
Written by Heritage Square volunteer, Sharon PresleyMeet Archie! Archie, short for Archibelle, was abandoned at the park in late 2023 along with another cat named Beau. Like many creatures abandoned in unfamiliar surroundings, something scared Archie. She climbed to the roof of the Lath Pavilion on March 20th of this year. My husband and I were feeding the Heritage Square cats when I heard her cry for help. She was three stories up with no way to get down. We tried to humanely trap her but without any luck. Food and water were left but she clambered to the far corner of the pavilion. Animal rescue was finally able to net her down from the pavilion. Archie hid for a while after her wild adventure, but is now doing just fine.
The Heritage Square cat community, including Archie, were featured in a series of cartoons by local artist Dana Whissen. Stickers of Maggie and Twirly are available in the gift shop. Archie’s sticker will be available soon. See more pictures of the Square’s cats and learn more about cat communities, on our website.

Learn more about the segregated beaches of California from Black Voice News’ online exhibit, Segregation by the Sea, and the Segregated Seashore of New Jersey from the Asbury Park Museum. Explore A History of Black Beaches and Amusement Parks from the National Museum of African American History & Culture.
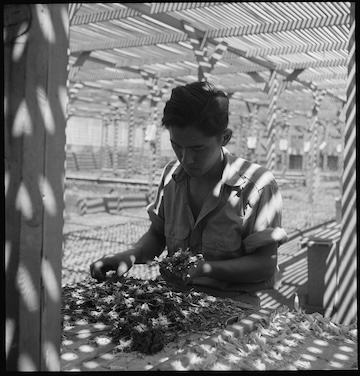 See some of Alfred Robinson’s begonias and the inside of his lath house from the Garden Club of America collection, via the Smithsonian Garden’s website.
See some of Alfred Robinson’s begonias and the inside of his lath house from the Garden Club of America collection, via the Smithsonian Garden’s website.
Lath house gardening was also used during World War II at the Manzanar internment camp (now a National Historic Site) , located just south of the ironically named Independence, CA. (Photo from the US National Archives)
Thank you to architect and Heritage Square board member, Jerry Cook, for sharing information about Bob Frankeberger with me, to Sharon for sharing the story about Archie, and to Charlene Duval at the Sourisseau Academy for State and Local History for helping me learn more about Alfred Robinson and Lath Houses in turn-of-the-century San Diego.
Photos at the top of the page include:
– A stereoscope card of the Saltair bathing pavilion on the Great Salt Lake, circa 1908. Library of Congress collection.
– A photo of the Wehrle’s Dancing Pavilion, Put-in-Bay, Lake Erie, Ohio, circa 1880 (edited to fit). Library of Congress collection.
– A photo of the Lath House on the San Marino Ranch, circa 1908. Huntington History, Huntington Digital Library.
Information for this blog article was found in the Heritage Square archives (Bob Frankeberger Oral History, February 2015) as well as online at the following places: the Society of Architectural Historians (SAH) Archipedia – Lath House Pavilion; Phoenix Magazine – Spoils of War; US Modernist – Architectural Record (May 1982), p44; AZ Central obituary – Robert Russel Frankeberger; Google Arts & Culture – Pavilions exhibit; the National Park Service – Ramadas of the Southwest; the National Gallery of Art – History of American Landscape Design: Pavilion; Ephemeral New York – How a “Ladies Pavilion” ended up in Central Park; Utah Division of State History – Saltair Archaeology and Stewardship; Ephemeral New York – How a “Ladies Pavilion” ended up in Central Park; The California Garden (via Google Books) – Get a Lath House; Sunset magazine (via Hathitrust) – A Palace of Lath, Jan-June 1912, volume 28, p. 9; The LA Times – The Useful Lath House, November 19, 1933, p. 108; Balboa State Parks – Balboa Pavilion; The Daily Gardener – Alfred D. Robinson; OB Rag – Point Loma’s Remarkable Rosecroft Gardens.
Events & Festivals
Now that you know more about its backstory, learn more about booking an event or festival at our beautiful Lath House Pavilion by heading over our Event Rentals page.
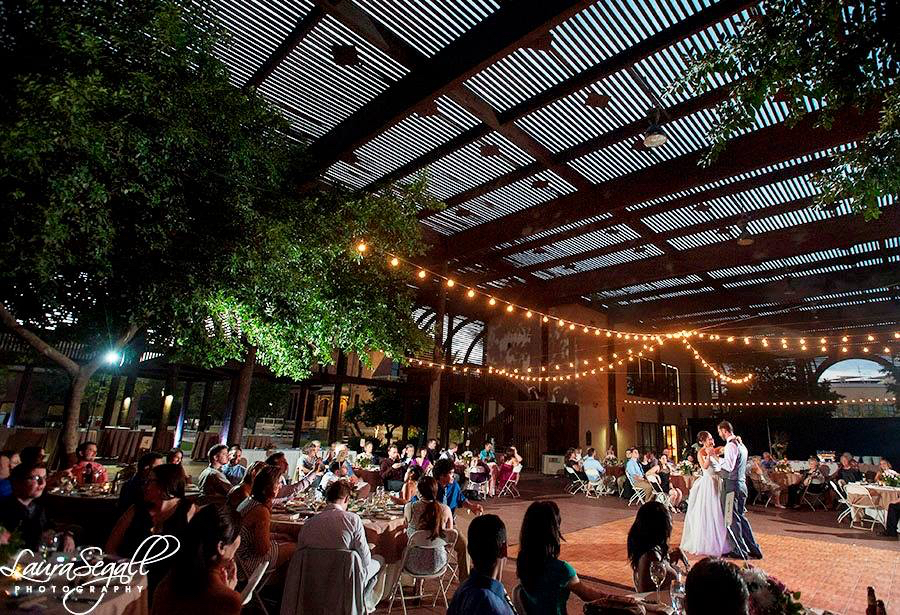
Archive
-
2025
-
January (1)
-
-
2024
-
December (1)
-
November (1)
-
October (1)
-
September (1)
-
August (1)
-
July (1)
-
June (1)
-
May (1)
-
April (1)
-
March (1)
-
February (1)
-
January (1)
-
-
2023
-
December (1)
-
November (1)
-
October (1)
-
September (1)
-
August (1)
-
July (1)
-
June (1)
-
May (1)
-
April (1)
-
March (1)
-
February (1)
-
January (1)
-
-
2022
-
December (1)
-
November (1)
-
October (1)
-
September (1)
-
August (1)
-
July (1)
-
June (1)
-
May (1)
-
April (1)
-
-
2021
-
December (1)
-
November (1)
-
October (1)
-
September (1)
-
August (1)
-
July (1)
-
June (1)
-
May (1)
-
April (1)
-
March (1)
-
February (1)
-
January (1)
-
-
2020
-
December (1)
-
November (1)
-
October (1)
-
September (1)
-
August (1)
-
July (1)
-
June (1)
-
May (1)
-
April (1)
-
March (1)
-
February (1)
-
January (1)
-
-
2019
-
December (1)
-
November (1)
-
October (1)
-
September (1)
-
August (1)
-
July (1)
-
June (1)
-
May (1)
-
April (1)
-
March (1)
-
February (1)
-
January (1)
-
-
2018
-
December (1)
-
November (1)
-
October (1)
-
September (1)
-
August (1)
-
July (1)
-
May (1)
-
April (1)
-
March (1)
-
February (1)
-
January (1)
-
-
2017
-
December (1)
-
November (1)
-
October (1)
-
September (1)
-
August (1)
-
July (1)
-
June (1)
-
May (1)
-
April (1)
-
March (1)
-
February (1)
-
-
2016
-
December (1)
-
-
2015
-
2014
-
July (1)
-
