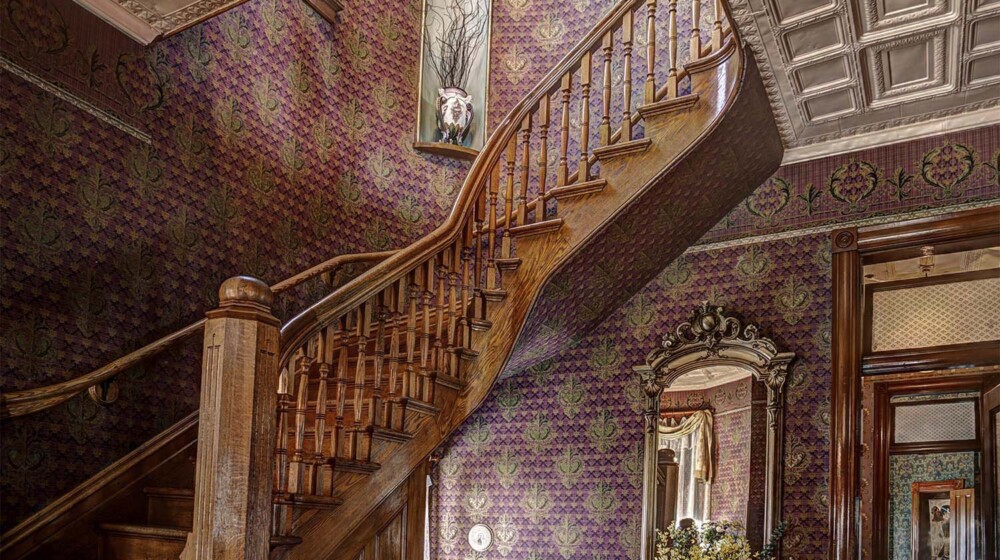The Foyer
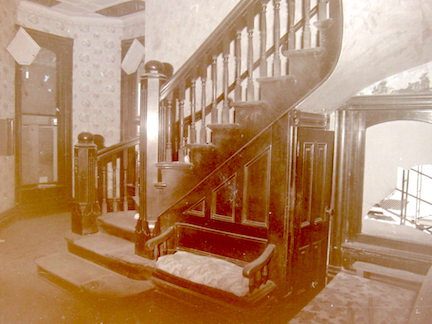 In our interview with Jesse Jean (Higley) Lane, she mentioned this room had a multi-color Venetian glass chandelier that she believed was installed by Whitelaw Reid when his family stayed here during the winters of 1895 and 1896. She said her mother would take tea in the turret area of the foyer with her friends. In her interview, Georgia (Gammel) Valliere said that she would hide her dolls in the boot bench next to the staircase. Drawings and names were found on the wall in the closet under the stairs during restoration of the home, along with a children’s book, a pin cushion, and a ceramic lid from a toy tea set.
In our interview with Jesse Jean (Higley) Lane, she mentioned this room had a multi-color Venetian glass chandelier that she believed was installed by Whitelaw Reid when his family stayed here during the winters of 1895 and 1896. She said her mother would take tea in the turret area of the foyer with her friends. In her interview, Georgia (Gammel) Valliere said that she would hide her dolls in the boot bench next to the staircase. Drawings and names were found on the wall in the closet under the stairs during restoration of the home, along with a children’s book, a pin cushion, and a ceramic lid from a toy tea set.
When workers began restoring the foyer grand staircase, it was stained a very dark brown, which could date back to when the Higley family lived in the home (1904-1914), if not before. They found carpet tacks embedded in the stairs with red thread, suggesting that at some point in the home’s history a carpet runner was used on the stairs. Workers also found numbers underneath the treads that indicate in which order to place them when the staircase was first installed. The staircase itself is made out of oak, and was likely purchased from a mail-order catalog and shipped to Phoenix in pieces on a train. The closet under the stairs and boot bench are made of pine and were painted with a faux oak graining, which was replicated during restoration of the home.
There are a few interesting artifacts in this room that visitors want to know more about. Here are a few of our favorites, in alphabetical order (if there are any we’ve missed that you’d like to know more about, please let us know):
-
Baby Carriage
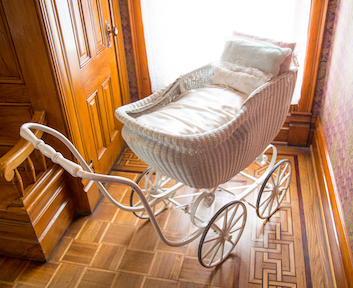 Baby carriage or perambulator with a wicker basket that is painted white, a leather flap inside that raises up to tilt the occupant, and a foot-operated brake. This baby carriage belonged to the Goldberg family and was used for their son, Chet Goldberg, who was born at Rosson House in 1899. The carriage had major repairs in 1986.
Baby carriage or perambulator with a wicker basket that is painted white, a leather flap inside that raises up to tilt the occupant, and a foot-operated brake. This baby carriage belonged to the Goldberg family and was used for their son, Chet Goldberg, who was born at Rosson House in 1899. The carriage had major repairs in 1986. -
Flue Cover
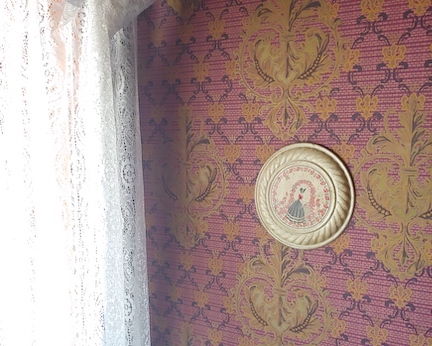 Round metal flue cover (early to mid 20th century), painted white with a decoration at the center. Before central heating, heat was produced by fireplaces or stoves and distributed into other rooms using pipes or flues. Often the pipe or flue opening in the wall was hidden by a decorative plate that doubled as a piece of art, which was removed when the fireplace was in use. The flue here is connected to the chimney for the family parlor fireplace.
Round metal flue cover (early to mid 20th century), painted white with a decoration at the center. Before central heating, heat was produced by fireplaces or stoves and distributed into other rooms using pipes or flues. Often the pipe or flue opening in the wall was hidden by a decorative plate that doubled as a piece of art, which was removed when the fireplace was in use. The flue here is connected to the chimney for the family parlor fireplace. -
Stairway Niche
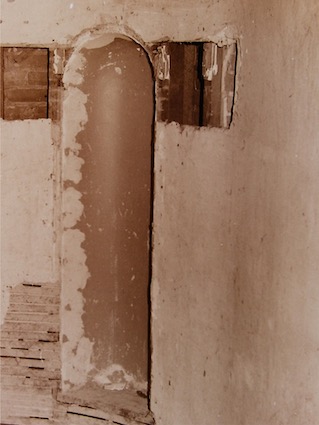 The niche was discovered by accident during restoration when a workman was running a screwdriver along the staircase wall. He noticed a different sound as the wall curved, and poked the wall, discovering the niche, It was original to the home, but had been bricked up and wallpapered over early in the home’s history.
The niche was discovered by accident during restoration when a workman was running a screwdriver along the staircase wall. He noticed a different sound as the wall curved, and poked the wall, discovering the niche, It was original to the home, but had been bricked up and wallpapered over early in the home’s history. -
Tapestry
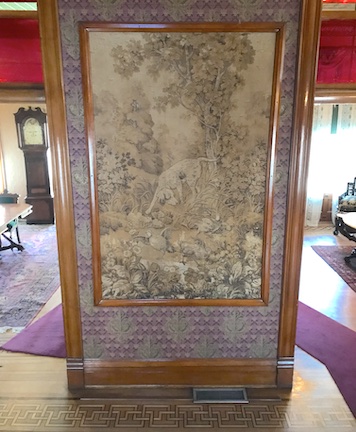 Jessie Jean (Higley) Lane asserts that this tapestry was bought by S.W. Higley around 1890 at the Chicago World’s Fair (which was in 1893), or possibly at the St. Louis Louisiana Purchase Exposition in 1904. The tapestry was on display in Rosson House when it was purchased by the City of Phoenix in the 1970s, and was stabilized by a conservator 1994.
Jessie Jean (Higley) Lane asserts that this tapestry was bought by S.W. Higley around 1890 at the Chicago World’s Fair (which was in 1893), or possibly at the St. Louis Louisiana Purchase Exposition in 1904. The tapestry was on display in Rosson House when it was purchased by the City of Phoenix in the 1970s, and was stabilized by a conservator 1994. -
Transom Windows
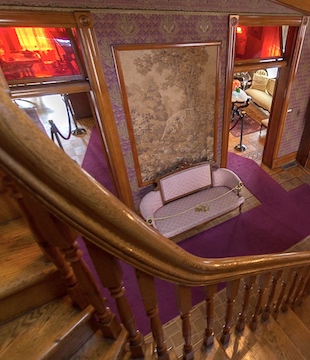 Made to allow the flow of light and air throughout a building, transom windows (or windows installed above doors) were very popular in Victorian architecture. The ruby glass transoms over the parlor door to the foyer and the dining room door to the foyer are original to Rosson House, though they were covered over for privacy for the lodgers who lived in those rooms. Ruby glass was unique because mixing gold oxide in the glass created the red color, making it more expensive.
Made to allow the flow of light and air throughout a building, transom windows (or windows installed above doors) were very popular in Victorian architecture. The ruby glass transoms over the parlor door to the foyer and the dining room door to the foyer are original to Rosson House, though they were covered over for privacy for the lodgers who lived in those rooms. Ruby glass was unique because mixing gold oxide in the glass created the red color, making it more expensive.
Learn more about Rosson House’s pressed metal ceilings, transom windows, and parquet wood floors from our blog articles, So Metal, A Glass Act, and Fancy Floors. Explore the history of ordering construction materials through mail-order by reading our blog article, Mail-Order Hardware & Houses.
El Vestíbulo
 En nuestra entrevista con Jessie Jean (Higley) Lane, ella mencionó que este cuarto tenía un candelabro de cristal Veneciano multicolor que creía que fue instalado por Whitelaw Reid cuando su familia se quedó aquí los inviernos de 1895 y 1896. Dijo que su madre tomaba el té con sus amigos en el área de la torreta en el vestíbulo. En su entrevista, Georgia (Gammel) Valliere mencionó que solía esconder sus muñecas en la banca para botas al lado de las escaleras. Se encontraron dibujos y nombres en la pared del armario bajo las escaleras durante la restauración de la casa, junto con un libro para niños, un alfiletero y una tapa de cerámica de un juego de té de juguete.
En nuestra entrevista con Jessie Jean (Higley) Lane, ella mencionó que este cuarto tenía un candelabro de cristal Veneciano multicolor que creía que fue instalado por Whitelaw Reid cuando su familia se quedó aquí los inviernos de 1895 y 1896. Dijo que su madre tomaba el té con sus amigos en el área de la torreta en el vestíbulo. En su entrevista, Georgia (Gammel) Valliere mencionó que solía esconder sus muñecas en la banca para botas al lado de las escaleras. Se encontraron dibujos y nombres en la pared del armario bajo las escaleras durante la restauración de la casa, junto con un libro para niños, un alfiletero y una tapa de cerámica de un juego de té de juguete.
Cuando los trabajadores comenzaron a restaurar la gran escalera en el vestíbulo, esta estaba teñida de un marrón muy oscuro, lo cual data del periodo en el que la familia Higley vivió en la casa (1904-1914), si no es que antes. Encontraron tachuelas para alfombra con hilos rojos incrustadas en las escaleras, lo que siguiere que en algún momento de la historia de la casa se utilizó un corredor de alfombra en las escaleras. Los trabajadores también encontraron números debajo de los escalones que indican el orden en el que se colocaron cuando se instaló la escalera por primera vez. La escalera está hecha de roble y probablemente fue adquirida por una orden de catálogo por correo y fue enviada a Phoenix en piezas por tren. El armario bajo las escaleras y la banca para botas están hechas de pino y se les dio un acabado de imitación roble, lo cual se replicó durante la restauración de la casa.
Hay algunos artefactos interesantes en esta habitación de los cuales los visitantes quisieran saber más. Aquí están algunos de nuestros favoritos, en orden alfabético (si hay alguno que ha faltado del cual quisieras saber más, háznoslo saber):
-
Carriola de Bebé
 Carriola o cochecito de bebé con canasta de mimbre pintada de blanco, una solapa de cuero que le levanta para inclinar al ocupante, y un freno accionado con el pie. Esta carriola de bebé pertenecía a la familia Goldberg, y se utilizó para su hijo, Chet Goldberg, quien nació en la Casa Rosson en 1899. Esta carriola tuvo reparaciones importantes en 1986.
Carriola o cochecito de bebé con canasta de mimbre pintada de blanco, una solapa de cuero que le levanta para inclinar al ocupante, y un freno accionado con el pie. Esta carriola de bebé pertenecía a la familia Goldberg, y se utilizó para su hijo, Chet Goldberg, quien nació en la Casa Rosson en 1899. Esta carriola tuvo reparaciones importantes en 1986. -
Nicho de la Escalera
 El nicho fue descubierto por accidente durante la restauración cuando un trabajador pasaba un destornillador a lo largo de la pared de la escalera. Notó un sonido diferente donde la pared se curvaba, empujó la pared y descubrió el nicho. Es original a la casa, pero se cubrió y empapeló al principio de la historia de la casa.
El nicho fue descubierto por accidente durante la restauración cuando un trabajador pasaba un destornillador a lo largo de la pared de la escalera. Notó un sonido diferente donde la pared se curvaba, empujó la pared y descubrió el nicho. Es original a la casa, pero se cubrió y empapeló al principio de la historia de la casa. -
Tapa de Conducto de Humo
 Tapa redonda de metal (de principios a mediados del siglo XX), pintada de blanco con decoraciones en el centro. Antes de la calefacción central, el calor se producía en chimeneas o estufas y se distribuía a otras habitaciones por medio de tuberías o conductos de humo. A menudo la apertura en la pared de la tubería o conducto estaba cubierta por un plato decorativo que también funcionaba como una obra de arte, la cual se removía cuando la chimenea estaba en uso. Este conducto está conectado con la chimenea de la sala familiar.
Tapa redonda de metal (de principios a mediados del siglo XX), pintada de blanco con decoraciones en el centro. Antes de la calefacción central, el calor se producía en chimeneas o estufas y se distribuía a otras habitaciones por medio de tuberías o conductos de humo. A menudo la apertura en la pared de la tubería o conducto estaba cubierta por un plato decorativo que también funcionaba como una obra de arte, la cual se removía cuando la chimenea estaba en uso. Este conducto está conectado con la chimenea de la sala familiar. -
Tapiz
 Jessie Jean (Higley) Lane afirma que este tapiz fue adquirido por S.W. Higley alrededor de 1890 en la Feria Mundial de Chicago (que fue en 1893), o posiblemente en la Exposición de la compra de Louisiana, en St. Louis en 1904. El tapiz estaba en exhibición cuando la Casa Rosson fue adquirida por la Ciudad de Phoenix en los 1970s, y fue estabilizado por un conservador en 1994.
Jessie Jean (Higley) Lane afirma que este tapiz fue adquirido por S.W. Higley alrededor de 1890 en la Feria Mundial de Chicago (que fue en 1893), o posiblemente en la Exposición de la compra de Louisiana, en St. Louis en 1904. El tapiz estaba en exhibición cuando la Casa Rosson fue adquirida por la Ciudad de Phoenix en los 1970s, y fue estabilizado por un conservador en 1994. -
Ventanillas
 Hechas para permitir el flujo de luz y aire por todo un edificio, las ventanillas (las ventanas sobre las puertas) eran muy populares en la arquitectura victoriana. Las ventanillas de vidrio rubí sobre las puertas de la sala formal al vestíbulo son originales a la Casa Rosson, aunque fueron cubiertas para la privacidad de los huéspedes que vivían en esas habitaciones. El vidrio o cristal rubí era único ya que el color se obtenía al mezclar óxido de oro en el vidrio para crear el color rojo, lo que lo hace más caro.
Hechas para permitir el flujo de luz y aire por todo un edificio, las ventanillas (las ventanas sobre las puertas) eran muy populares en la arquitectura victoriana. Las ventanillas de vidrio rubí sobre las puertas de la sala formal al vestíbulo son originales a la Casa Rosson, aunque fueron cubiertas para la privacidad de los huéspedes que vivían en esas habitaciones. El vidrio o cristal rubí era único ya que el color se obtenía al mezclar óxido de oro en el vidrio para crear el color rojo, lo que lo hace más caro.
Aprende más acerca de la Casa Rosson y sus techos de metal prensado, ventanas, y suelos de parquet de madera de nuestros artículos de blog So Metal, A Glass Act (Actuación de vidrio) y Fancy Floors (pisos elegantes). Explora la historia detrás de ordenar materiales de construcción por correo leyendo nuestro artículo de blog, Casas y materiales por correo.
Siguiente Página: El Salón Formal Volver a la Página Principal
