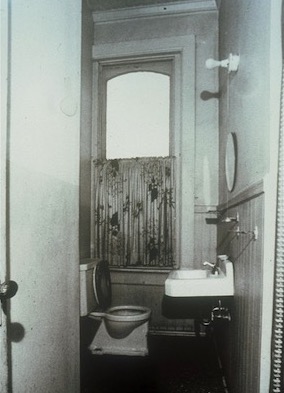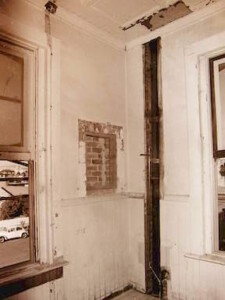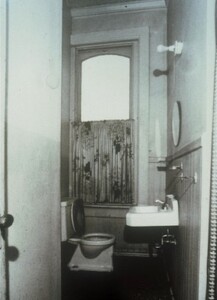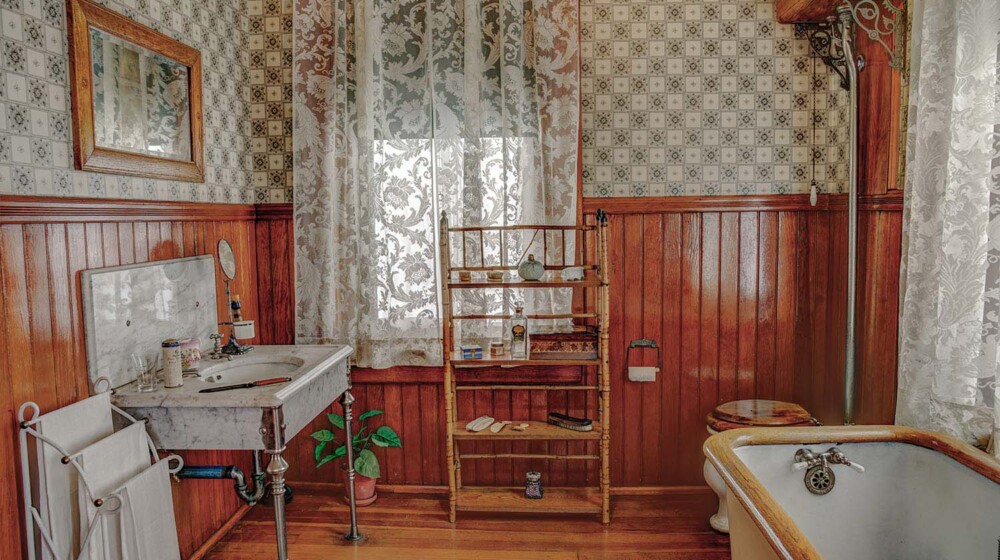The Bathroom
 Rosson House had a bathroom when it was built in 1895, something that was very much a luxury at that time. Most toilets were chamber pots inside homes or separate outhouses outside. Cleaning up was done with a pitcher of water with a basin, and small tubs made for sitting would be set up in the kitchen where people would take turns bathing. The Rosson House bathroom is 68 square feet, which is bigger than the average bathroom is today at 40 square feet, and it also has a storage closet.
Rosson House had a bathroom when it was built in 1895, something that was very much a luxury at that time. Most toilets were chamber pots inside homes or separate outhouses outside. Cleaning up was done with a pitcher of water with a basin, and small tubs made for sitting would be set up in the kitchen where people would take turns bathing. The Rosson House bathroom is 68 square feet, which is bigger than the average bathroom is today at 40 square feet, and it also has a storage closet.
None of the fixtures in the bathroom are original, though they are all from the late Victorian time period. There were no markings along the wall to indicate that the original toilet had a high tank. The window frame and screen on the east side of the bathroom are reproductions and are 90% brass, though the original screens were 90% copper. During restoration of the House, the marble and porcelain sink was brought from Ft. Whipple, the porcelain and oak high-tank toilet was brought from a hotel in Prescott, and the porcelain claw-foot bathtub was purchased from California (the oak trim was recreated during restoration of the House).
 The paneling that runs the height of the room behind the toilet are chase boards. A chase is vertical space within a wall for pipes or wires to go through, and these boards were an easy and efficient way for homeowners to access their plumbing without having to dig through their plaster walls if something went wrong. Plumbing restoration work was done by J.H. Welsh & Sons, who discovered their company had either worked on the plumbing in Rosson House originally or soon after – their name was on some of the plumbing materials found behind the chase boards.
The paneling that runs the height of the room behind the toilet are chase boards. A chase is vertical space within a wall for pipes or wires to go through, and these boards were an easy and efficient way for homeowners to access their plumbing without having to dig through their plaster walls if something went wrong. Plumbing restoration work was done by J.H. Welsh & Sons, who discovered their company had either worked on the plumbing in Rosson House originally or soon after – their name was on some of the plumbing materials found behind the chase boards.
When the Higley family lived in the home, they added another washroom to Rosson House on the enclosed first floor back porch. But by the 1970s, it had 9 toilets (though not all full bathrooms) – five on the first floor, three on the second floor, and one in the attic.
Learn more about the history of sewer systems from our 2021 blog article, Down the Drain.
El Baño
 La casa Rosson contaba con un baño cuando fue construida en 1895, algo que era bastante lujoso para esa época. La mayoría de los retretes o escusados eran orinales de hoya dentro del hogar o letrinas exteriores. La limpieza se hacía con una jarra de agua
La casa Rosson contaba con un baño cuando fue construida en 1895, algo que era bastante lujoso para esa época. La mayoría de los retretes o escusados eran orinales de hoya dentro del hogar o letrinas exteriores. La limpieza se hacía con una jarra de agua
La limpieza se hacía con una jarra de agua con un recipiente, y en la cocina se instalarían pequeñas tinas hechas para sentarse, donde las personas se turnarían para bañarse. El baño de la casa Rosson es de 68 pies cuadrados, lo cual lo hace más grande que el baño promedio de hoy en día de 40 pies cuadrados, y también cuenta con un armario para almacenamiento.
Ninguna de las instalaciones y accesorios del baño son originales, aunque todas son del periodo Victoriano tardío. No habían marcas en la pared para indicar que el retrete original tenía un tanque alto. El marco de la ventana y la mampara del lado este del baño son reproducciones y están hechos de 90% latón, aunque los originales eran de 90% cobre.
Durante la restauración de la casa, el lavabo de mármol y porcelana se trajo desde Ft. Whipple, el retrete de porcelana y roble con tanque alto se trajo de un hotel en Prescott, y la bañera con patas de porcelana se adquirió de California (el marco de roble fue recreado durante la restauración de la casa).
Los paneles que llegan hasta el techo detrás del retrete son “chase boards”o tablones de alcance. Este corresponde al espacio vertical dentro de la pared por donde corren las tuberías o cables; estos tablones eran una manera fácil y eficiente para tener acceso a la plomería sin tener que agujerar las paredes de yeso si algo salgo estaba mal. La restauración de la plomería fue realizada por J.H. Welsh e Hijos, quienes descubrieron que su compañía trabajó en la plomería de la Casa Rosson originalmente o poco tiempo después – su nombre estaba en algunos de los materiales que se encontraron detrás del tablero de alcance.
Cuando la familia Higley vivió en la casa, le agregaron otro baño a la casa Rosson en el porche posterior cerrado del primer piso. Para los 1970s, la casa tenía 9 retretes (aunque no todos eran baños completos) – cinco en el primer piso, tres en el segundo, y uno en el ático.
Aprende más acerca de la historia los sistemas de drenaje en nuestro artículo de blog del 2021, Down the Drain (Por el desagüe).
Siguiente Página: El Ático Volver a la Página Principal
